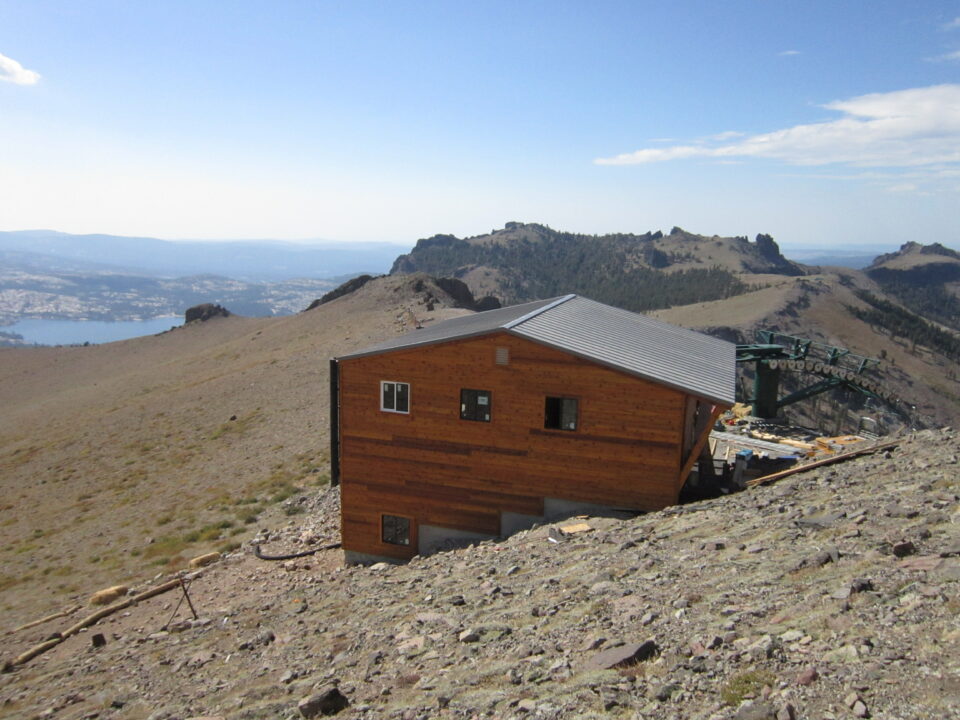Kirkwood Chair 10 Garage

Project to replace staff quarters at approximately 9,400’ elevation at the top of Kirkwood Mountain Resort’s Chair 10 in Alpine County. The project consisted of the removal of an existing staff and equipment shack and the construction of a new 2-story building with a lower-level garage and upper-level staff quarters, equipment storage, and explosives arming room. Bailey Civil Engineering completed the architectural and structural design and worked on the construction crew from start to finish of the project. Significant design issues were slope excavation and the maximum recorded wind speeds at the site exceeding 190 miles per hour. The building was dug into the slope to match existing grades and allow optimal garage ingress and egress. The northwest and southeast lower walls were designed as retaining walls with heights above 14 feet. Significant additional anchorage and hold-downs were designed to carry the extreme wind load. The project design was completed in 2012 and constructed in 2013.
